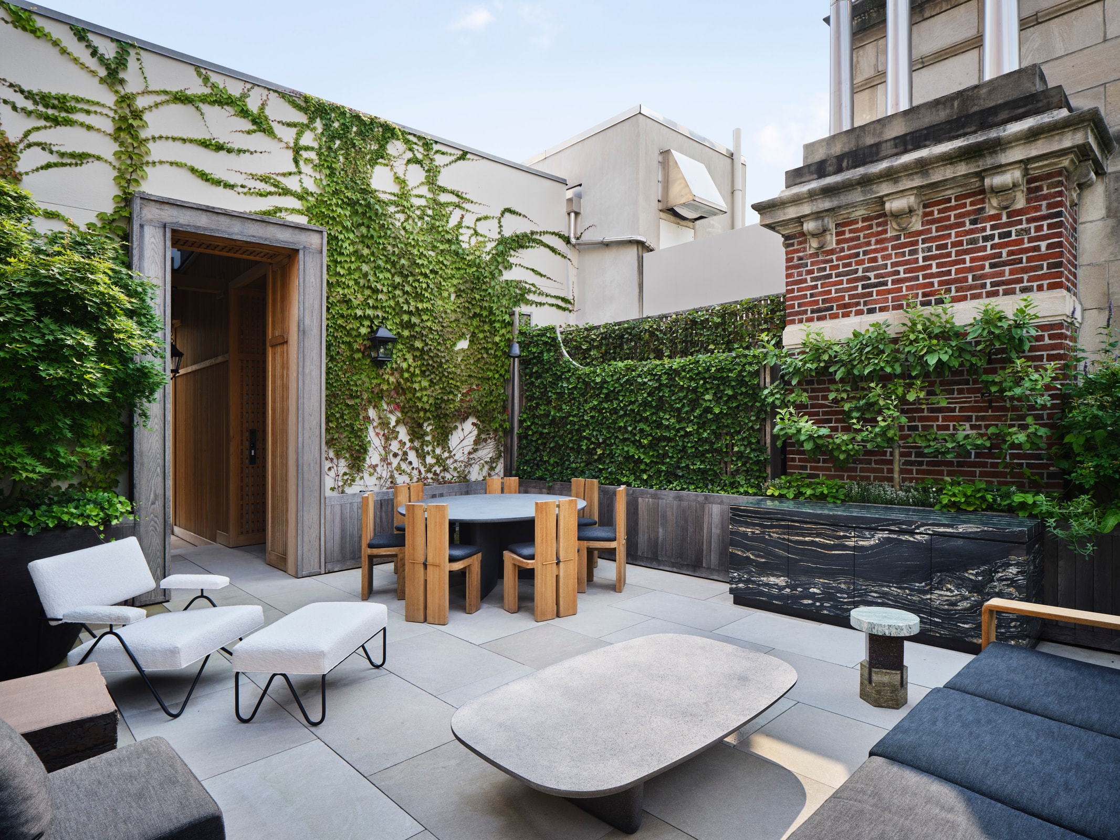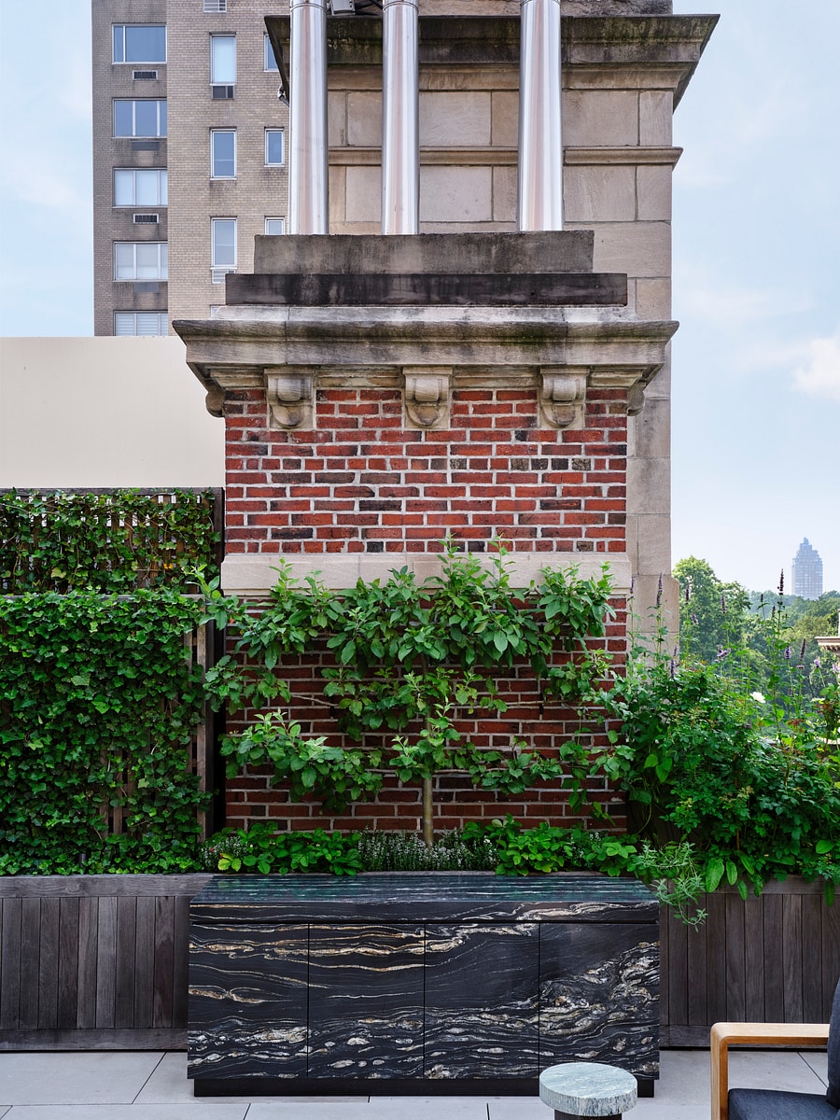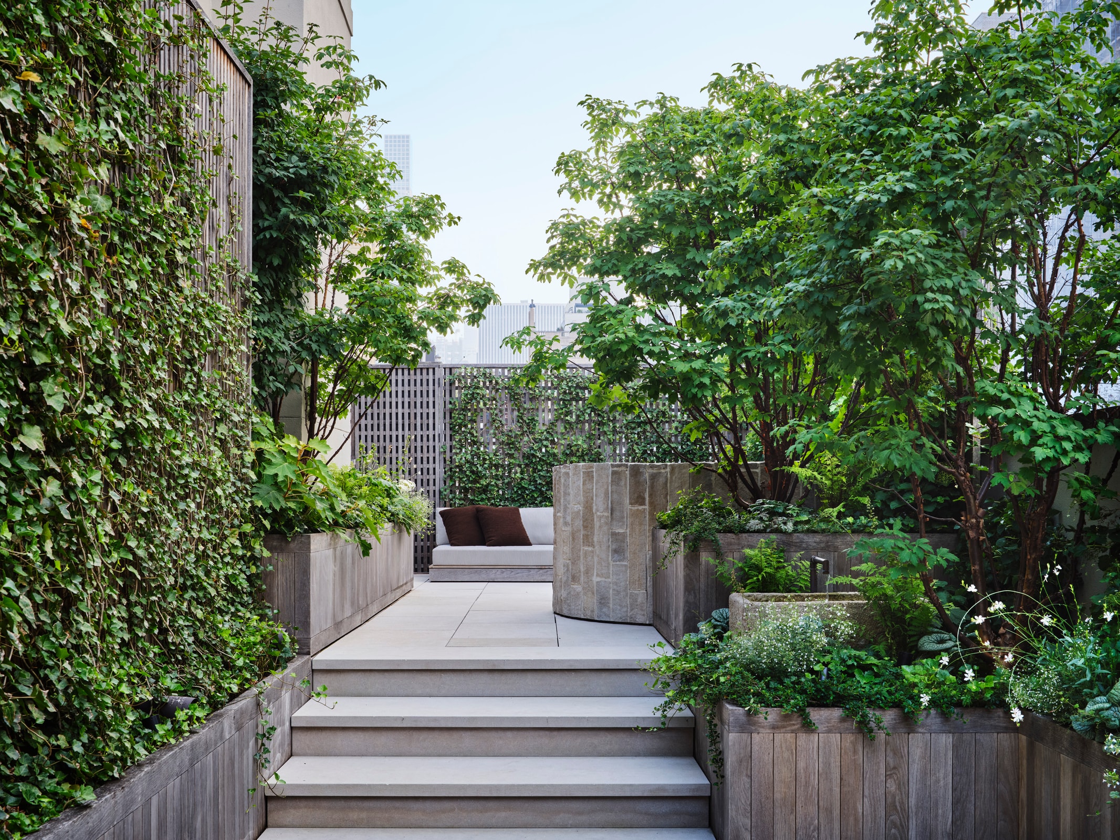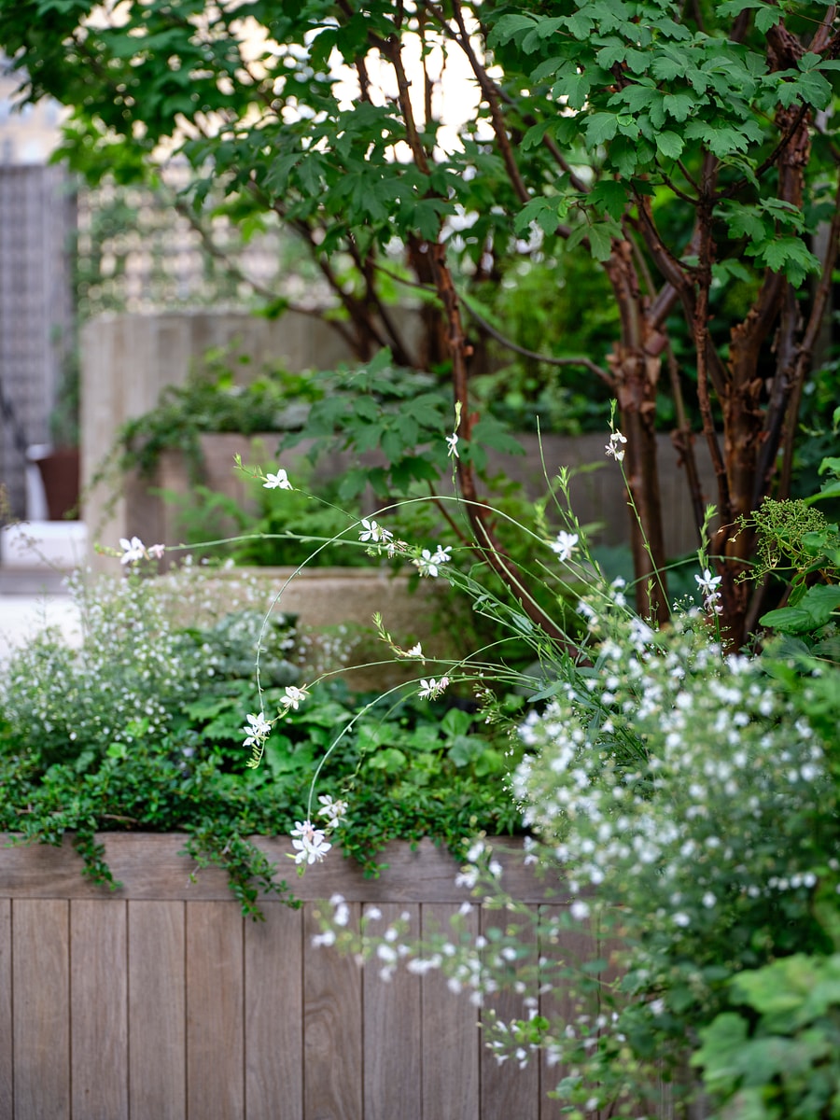Peter Pennoyer Architects Architect
Jacques Grange Interior Designer
CNR Group General Contractor
Nicholas Calcott Photographer
North Sea Air Videographer
Upper East Side Townhouse
This expansive roof terrace sitting above a grand home on the Upper East Side is architecturally divided into two spaces. To one side of the central arrival corridor, clad in custom treillage, sits the more formal terrace. Framed by two large chimneys, planted with Apple espaliers, the limestone paved terrace is enveloped with ivy and provides comfortable lounging and dining opportunities.


The family-oriented terrace, with a custom concrete Ping-Pong/dining table, sits opposite a well-appointed outdoor kitchen with bespoke cabinetry in bronze. Ascending the rear stairs past an antique stone trough water feature is the copper hot tub, clad in limestone, set within a grove of Paperbark Maples. This private woodland is planted with ferns and shade-loving perennials and is surrounded by a teak deck and trellis as well as a custom sofa nestled into the rear of the terrace.
AFTER
BEFORE


Recipient of 2025 Merit Award by ASLA New York Chapter.
 BACK TO GARDENS
BACK TO GARDENS